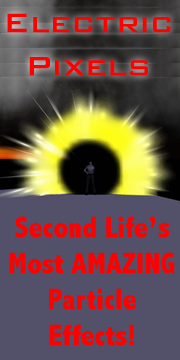Man, I am tired! I just spend two whole days building my new store. While I took the logos and color scheme from the old store, I wanted to try to use my experience from the old store to create an improved store concept.
Here were my goals:
- Make things as easy as possible for customers, meaning easy to see/find products, move around, operate demonstrators, etc.
- Create an expandable design suitable for adding many more products in the future (I am staying here a long time, remember?)
- Keep the prim count low (thus extending my stay at this location for the longest possible time)
- Products placed one by one on a wall cause avatars to move from one product to the next in a very tedious manner. Step, turn, look; Step, turn, look; repeat twelve times
- Doors are a pain. In RL, doors keep thieves from walking off with your inventory. That kind of theft simply doesn't happen in SL (at least most of the time, LOL!) You don't need really need doors at all, unless doors are critical to the store's atmosphere. Worse, poorly designed doors are sometimes hard to get through
- Have I seen all of this store? Is there another room I haven't found because it is hidden around the corner? Should I open that door to the back room? Is it a back room? Sadly, this type of confusion is often the case
- What the heck am I buying? I want to be able to see it, which is doubly important with particle effects that involve motion that can't be properly captured in a still image
 Sometimes these “problems” aren't really issues because the store is trying to achieve a look-and-feel by approximating a specific real life situation. That I understand. But far too many shops simply build square walls, doors, etc. without really thinking of the effect on the ease of use by avatars in SL. SL ergonomics are DIFFERENT than RL ergonomics!
Sometimes these “problems” aren't really issues because the store is trying to achieve a look-and-feel by approximating a specific real life situation. That I understand. But far too many shops simply build square walls, doors, etc. without really thinking of the effect on the ease of use by avatars in SL. SL ergonomics are DIFFERENT than RL ergonomics!So, I built a store with some unique, SL-ergonomic features. Time will tell if they prove valuable:
- Products are hung on semi-circular walls. The customers need only rotate (one key press) to see many different full-on views of products. Step, turn, look at 12 products all at once
- Modular design that can be added to vertically. When do we run out of vertical? Not anytime soon for me!
- Demonstrators beside all products. Customers do not have to move at all to see an instant demonstration of the product
- Open design without walls or ceilings. Customers can quickly hop up or down to get to any portion of the store. In fact, when they arrive via TP, they can actually see the entire store all at once without any hidden rooms for them to find, and fly-bys can also see the entire operation
- Visible work area. I have placed a Laboratory Sandbox behind some glass. This not only provides me with an area to work, but also something for visitors to observe (think “zoo animal”.) Watching someone build particles is usually interesting, especially when things go horribly wrong...
- Open stage with bleacher seats for presentations or special events


 virtual business, building virtual products and exploring the virtual world.
virtual business, building virtual products and exploring the virtual world.
1 comments:
Interesting.. I found some similar design problems that I hope to avoid with the design of my SL space. I'll be back to check out your blog some more ^^
Post a Comment